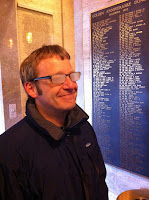Corbusier was a revolutionary architect. He believed there were five key points to creating the best building that took in to consideration the elements, the world around the building and the structure of the building itself.
We have designed an exhibition that exemplifies his five points, essentially a space that persuades the attendee that Corbusier's 5 points are the ideal when it comes to building design.
The exhibition is in two parts, the physical space and the digital iPad navigator that shows you around the space.
The visitor to the exhibition is greeted at the door by the exhibition title, and a collection of images of Corbusier's buildings abstracted into three colors. These colors form the basis of the exhibition style and are used throughout.
The visitor can pick up an iPad from the welcome desk and is immediately faced with the building design we are using to show in the exhibition. They can manipulate the building with their hands and move around it to see the five points.
The iPad and physical space work together to provide an experience that is both experiential (physical space) and informative (iPad). We felt that rather than just using text on the walls which people might not read, by giving them a tablet to hold and by them having to make the connections, it would be a deeper and richer learning experience.











Corbusier Tom Edited
We have designed an exhibition that exemplifies his five points, essentially a space that persuades the attendee that Corbusier's 5 points are the ideal when it comes to building design.
The exhibition is in two parts, the physical space and the digital iPad navigator that shows you around the space.
The visitor to the exhibition is greeted at the door by the exhibition title, and a collection of images of Corbusier's buildings abstracted into three colors. These colors form the basis of the exhibition style and are used throughout.
The visitor can pick up an iPad from the welcome desk and is immediately faced with the building design we are using to show in the exhibition. They can manipulate the building with their hands and move around it to see the five points.
The iPad and physical space work together to provide an experience that is both experiential (physical space) and informative (iPad). We felt that rather than just using text on the walls which people might not read, by giving them a tablet to hold and by them having to make the connections, it would be a deeper and richer learning experience.











Corbusier Tom Edited

















































